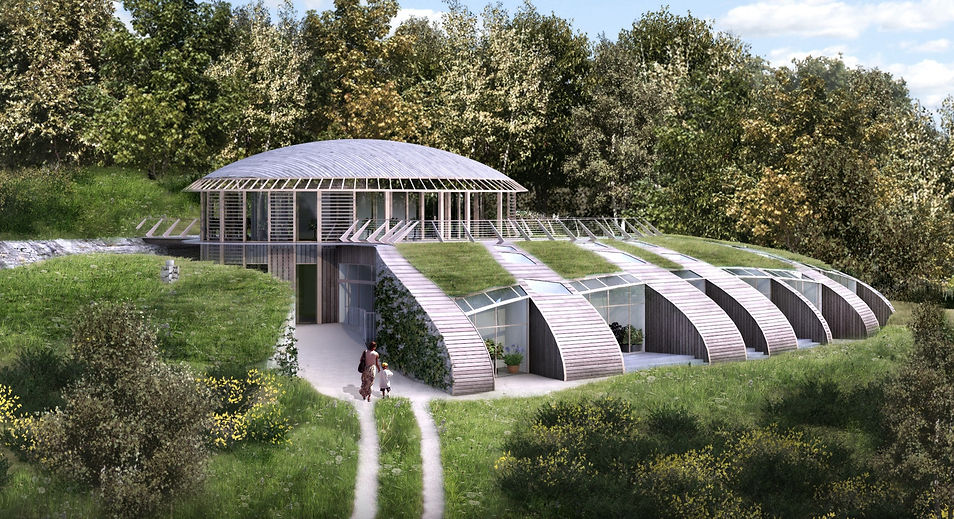
OUR
PROCESS
Our in depth expertise within this industry allows us to take all the worry away. Allowing you to enjoy the excitement that such a personal development involves.

OUR
PROCESS
Our in depth expertise within this industry allows us to take all the worry away. Allowing you to enjoy the excitement that such a personal development involves.





THE TWICKENHAM
Characterised by its bold organic form, this low profile building sits within a landscape, the geometry of the house encompassing large volumes to intimate snug spaces, each space bound by striking curves, appropriate to programmatic requirements, and the relationship to external gardens.
Build cost from £2,500,000
excl land costs & abnormals
5
5
1039m2 / 11183 sq.ft
Features
Floorplans
– Bespoke 'Oval' master plan design
– First floor open plan living to elevated roof terrace
– Four self contained ground floor bedrooms, each with their own breakout space
– Open Plan first floor Living Room, Kitchen & Dining, leading to gallery and private roof top terrace
– Ground floor self contained Master Bedroom with ensuite, living room, dressing room, and private external terrace
– External gym
– Out-house double garages, boot rooms & livery
– Five Double Bedrooms, ensuite, with private external terrace
– Open Plan external office space, with breakout living room
Floorplans
Frequently asked questions
Q: I've picked a plot, what's next?
A: We are happy to meet up with you to discuss your site. This can include advice on planning issues and previous applications on the site, the possibility of replacing an existing building on the site or discussing the benefits of the site to be maximised by a new design.
Q: Do I need to worry about finding a builder?
A: No, you don't worry about finding anyone else once you have found us! We have a long-standing working relationships with everyone from structural engineers, to planners, to builders. We are able to pull together anyone and everyone needed to deliver your new home. We will manage and co-ordinate all of these parties, so one less thing for you to worry about.
Q: Are all of your design on the website?
A: Our website has some of our designs, however these designs can be changed and tweaked to suit your ideas. Alternatively we can start with from scratch to design a house personalised to your taste, lifestyle and budget.


Contact our team
To contact our design team please call or email us at:
Part of the
In partnership with






