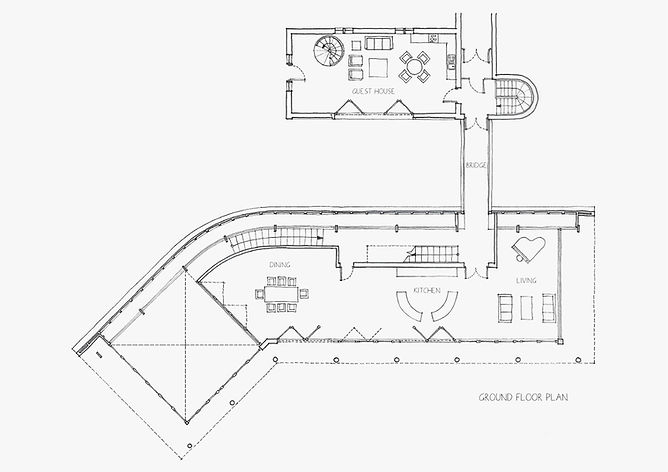
OUR
PROCESS
Our in depth expertise within this industry allows us to take all the worry away. Allowing you to enjoy the excitement that such a personal development involves.

OUR
PROCESS
Our in depth expertise within this industry allows us to take all the worry away. Allowing you to enjoy the excitement that such a personal development involves.





PROPERTY
IDEAS
Our designs will be tailored to your own tastes, passions and requirements. The following bespoke designs are provided to aid your imagination, give you an idea of scale and size, and most importantly what might be achievable within a specific budget. Tell us what you like about each design and we’ll simply create the dream home
Featured Property Designs
5
5
616m2 / 6630 sq.ft
Frequently asked questions
Q: I've picked a plot, what's next?
A: We are happy to meet up with you to discuss your site. This can include advice on planning issues and previous applications on the site, the possibility of replacing an existing building on the site or discussing the benefits of the site to be maximised by a new design.
Q: Do I need to worry about finding a builder?
A: No, you don't worry about finding anyone else once you have found us! We have a long-standing working relationships with everyone from structural engineers, to planners, to builders. We are able to pull together anyone and everyone needed to deliver your new home. We will manage and co-ordinate all of these parties, so one less thing for you to worry about.
Q: Are all of your design on the website?
A: Our website has some of our designs, however these designs can be changed and tweaked to suit your ideas. Alternatively we can start with from scratch to design a house personalised to your taste, lifestyle and budget.


Contact our team
To contact our design team please call or email us at:
Part of the
In partnership with
















